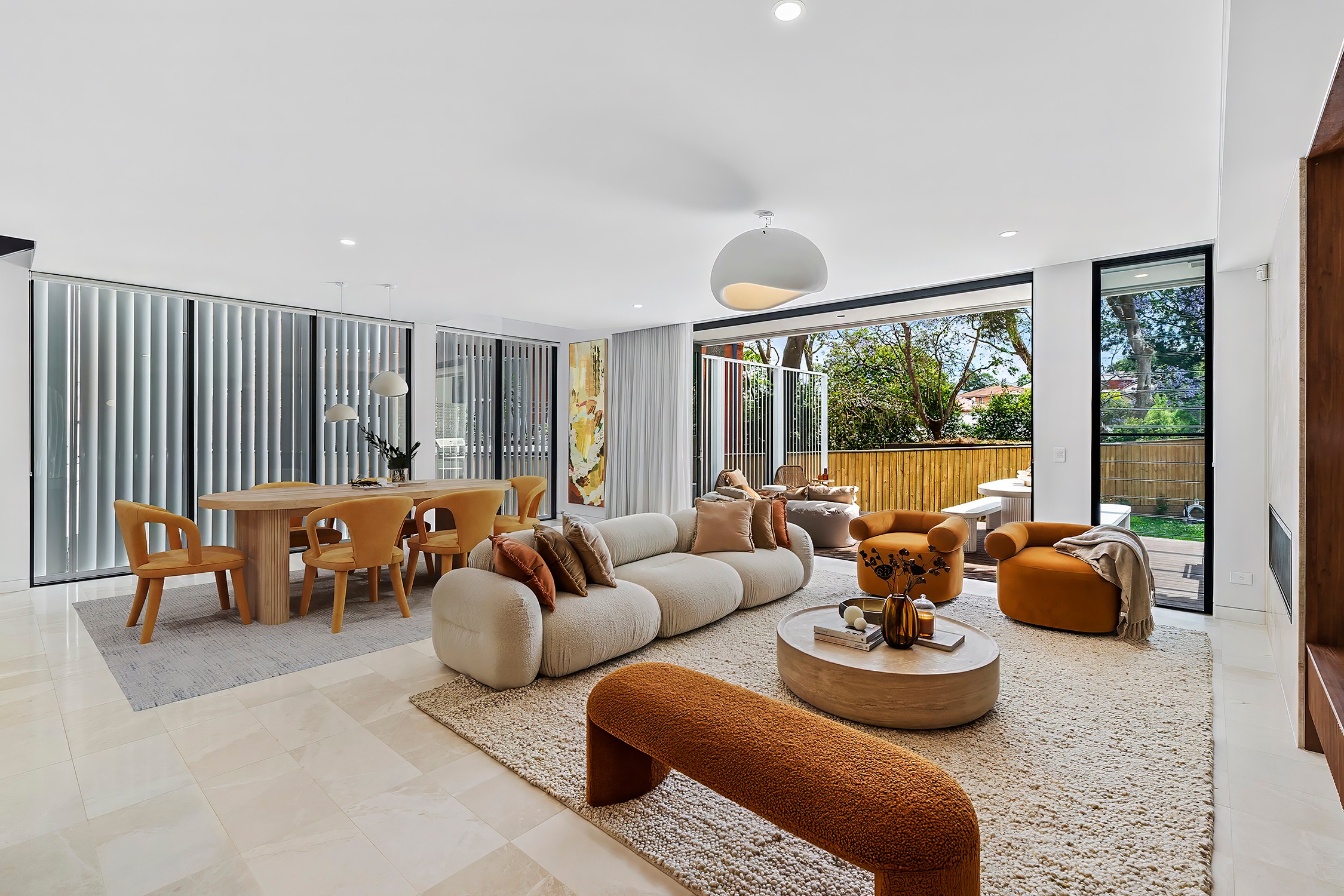Are you interested in inspecting this property?
Get in touch to request an inspection.
- Photos
- Video
- Floorplan
- Description
- Ask a question
- Location
- Next Steps
House for Sale in Gladesville
"Olive" - A Curated Masterpiece of Light, Luxury & Lifestyle
- 5 Beds
- 3 Baths
- 2 Cars
Welcome to Olive - an architectural triumph that fuses resort-inspired tranquillity with inner-urban elegance. Defined by its warm textures, flowing curves, and bespoke artistry, this extraordinary designer residence is a rare offering in Gladesville's most coveted enclave.
Positioned on a prized north-to-rear block, Olive commands attention with its bold façade of vertical timber and white brick. Step inside and be transported - as Balinese-style interiors, soaring voids, and curated finishes envelop you in a sanctuary unlike any other. Every space in this turnkey masterpiece speaks of care, character and curation - from handpicked Taj Mahal stone to custom artwork by Ashley Holmes.
Key Features:
Architect-designed 5-bedroom + study residence with generous proportions across two sunlit levels
Dramatic open-plan living & dining zone with gas fireplace, ambient lighting and floor-to-ceiling glazing
Designer kitchen with integrated gas appliances, walk-in pantry, bespoke fluted cabinetry & marble island
Seamless flow to the all-season entertainer's terrace with built-in BBQ kitchen and wine fridge
Private, leafy backyard perfect for families or serene relaxation
Lavish master retreat with custom walk-in robe and concealed luxury ensuite beneath a skylight
Two additional designer bathrooms adorned with Calacatta marble, Villeroy & Boch tapware, and brushed gold accents
Soaring ceilings, curated lighting, herringbone timber floors, skylights and soft neutral palette
Lock-up garage (tandem potential), keyless entry, video intercom, ducted air, premium security inclusions
Intelligent Floorplan:
Ground Floor: Guest bedroom + full bath, expansive living/dining, entertainer's kitchen, outdoor terrace, garage
First Floor: Master suite + 3 more bedrooms, main bathroom, upstairs living + study zone
Unbeatable Location:
Moments from: Gladesville shops, eateries, and cafes, Glades Bay, Banjo Paterson Park, and waterfront walks
Kissing Point Ferry and city buses
Leading schools and Rhodes Shopping Centre
Less than 20 minutes to the Sydney CBD
*Disclaimer - All information contained herein is gathered from sources we believe to be reliable. The agent cannot guarantee its accuracy and does not accept responsibility for such. Interested parties are urged to rely on their own enquiries.
468m² / 0.12 acres
1 garage space and 1 off street park
5
3
Agents
- Loading...
- Loading...
Loan Market
Loan Market mortgage brokers aren’t owned by a bank, they work for you. With access to over 60 lenders they’ll work with you to find a competitive loan to suit your needs.
