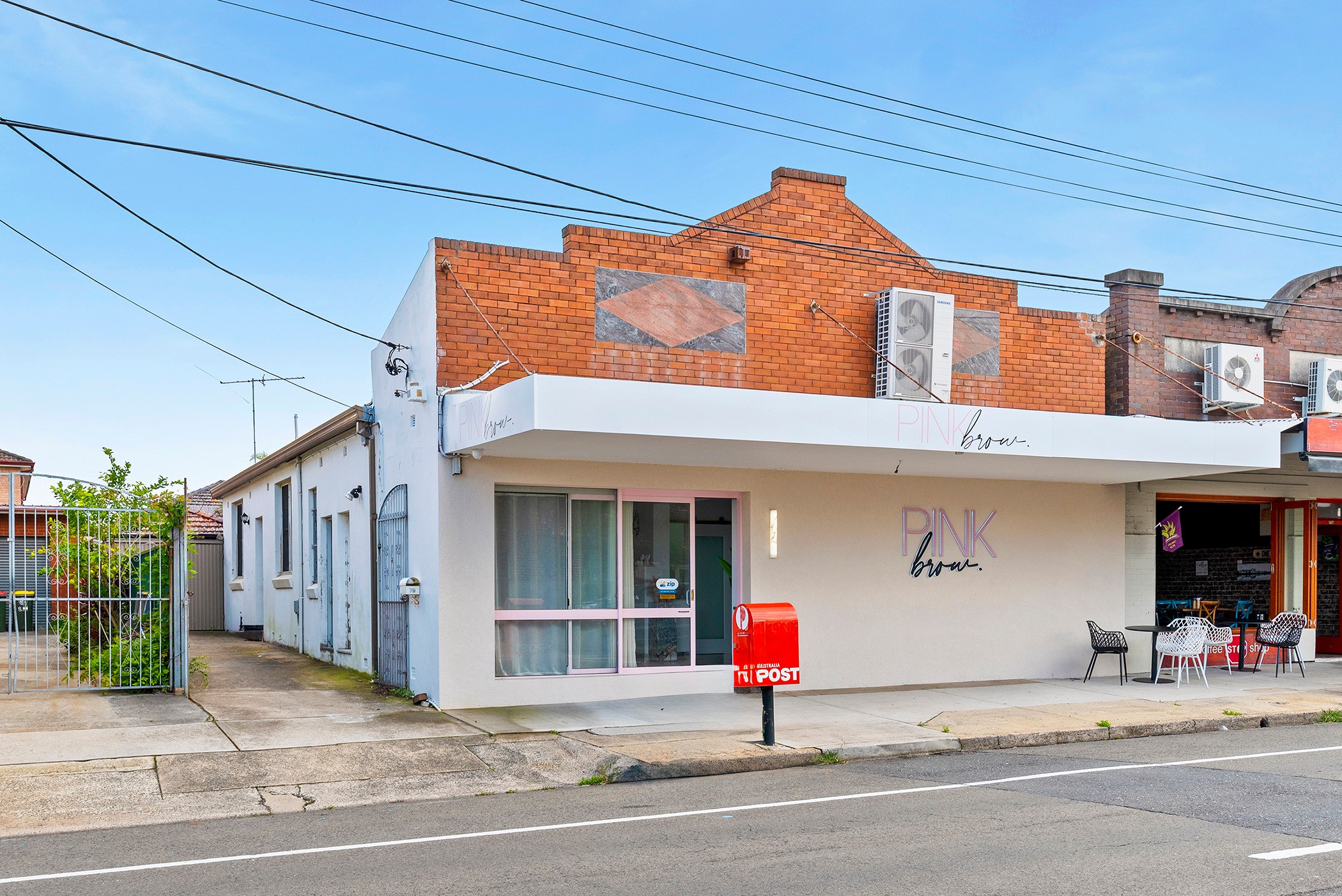Sold By
- Loading...
- Loading...
- Photos
- Floorplan
- Description
House in Earlwood
Prime retail/residential package with development upside
- 3 Beds
- 2 Baths
- 2 Cars
This unique real estate offering represents an exciting opportunity to acquire a versatile business & residential package close to the heart of Earlwood. It is presented in solid condition and features a streetfront retail space, an attached three-bedroom residence plus garaging for two cars. The property sits on a wide fronted block of land over two lots with plenty of potential for a duplex development, dual investment, or the chance to design and build a brand-new family home, and have village cafes, shops and city transport all within a stroll from the front door.
- Zoning: R3 Medium-Density Residential
- A wide block of land set on two lots with duplex potential (STCA)
- Streetfront commercial space previously operating as a beauty salon
- Well-presented three-bedroom residence with own private entrance
- Separate living spaces, two bathrooms and a well-equipped kitchen
- A covered outdoor patio and private grassed garden at the rear
- Side driveway access through to a deep tandem lock-up garage
- Scope to use as a dual investment or build a brand-new home (STCA)
- Prime location flanked by businesses, local café and the bus stop
Current tenant is $750 per week for 3 bedroom (lease expire on 14/03/2026)
Shop Front current lease $501.93 per week (lease expire on 26/07/2026) (5% rent review per year)
Council Rate: $1,304.61 per quarter
Water Rate: $365.39 per quarter
Land Tax per year: $8,600 approximately per year
393.91m² / 0.1 acres
2 garage spaces
3
2
